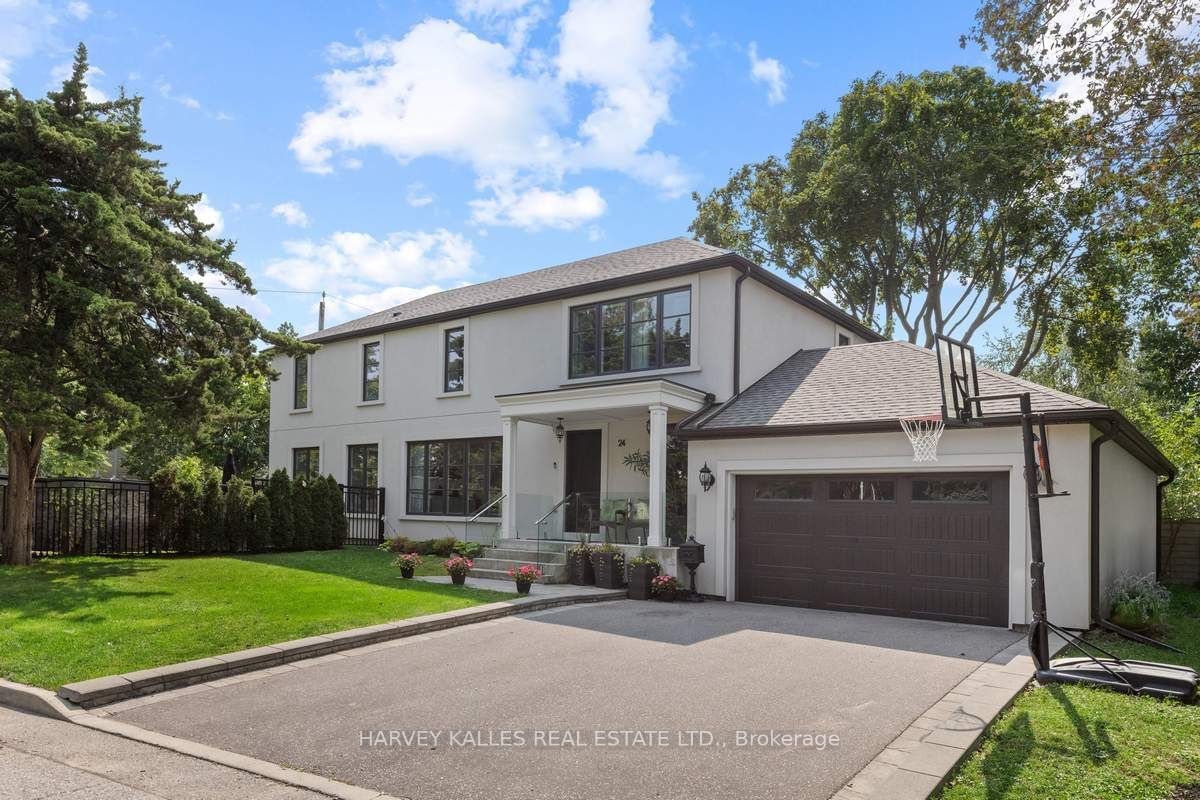$2,698,000
$*,***,***
4+1-Bed
4-Bath
Listed on 2/27/24
Listed by HARVEY KALLES REAL ESTATE LTD.
Rarely Available Opportunity In Armour Heights! This Fully Renovated, Warm and Inviting Family Home, Stripped Down To The Studs, Boasts High-End Executive Finishes Throughout! The Main Floor Features An Open-Concept Living/Family Room, A Convenient Home Office/Library, Main Floor Laundry Off Mudroom, An Elegant Dining Room, And A Gourmet Kitchen With A Spacious Island, That Opens To A Private Yard and Beautiful Gardens! Upstairs, You'll Find A Generous Primary Suite With A Walk-In Closet And Ensuite, Along With Three Additional Sizable Bedrooms! The Lower Level Has Been Underpinned To Create A Spacious Recreation Room, A Play Area, A Movie Room, And An Additional Bathroom. Located Just Steps Away From The Sought-After Summit Heights Elementary School, Parks, Avenue Rd, And More, This Is The Ideal Dream Home For A Growing Family. A Must See!
Thermador Fridge/Freezer, Thermador Dishwasher, Thermador Double Oven, Thermador 6 Burner Gas Cooktop, Marvel Bar Fridge, LG W&D, All Elfs, All Window Coverings, Tankless Water Heater, C. Vac & Equip.
To view this property's sale price history please sign in or register
| List Date | List Price | Last Status | Sold Date | Sold Price | Days on Market |
|---|---|---|---|---|---|
| XXX | XXX | XXX | XXX | XXX | XXX |
| XXX | XXX | XXX | XXX | XXX | XXX |
| XXX | XXX | XXX | XXX | XXX | XXX |
| XXX | XXX | XXX | XXX | XXX | XXX |
C8097410
Detached, 2-Storey
9+3
4+1
4
2
Attached
6
Central Air
Finished
Y
N
Brick, Stucco/Plaster
Forced Air
N
$9,347.83 (2023)
111.31x52.00 (Feet) - Irregular - See Schedule B & Survey
